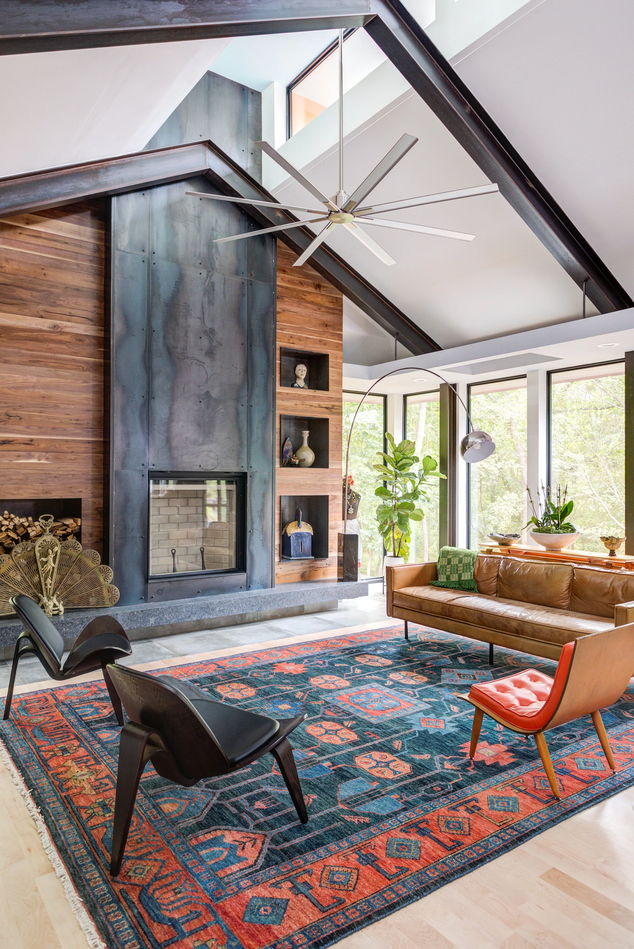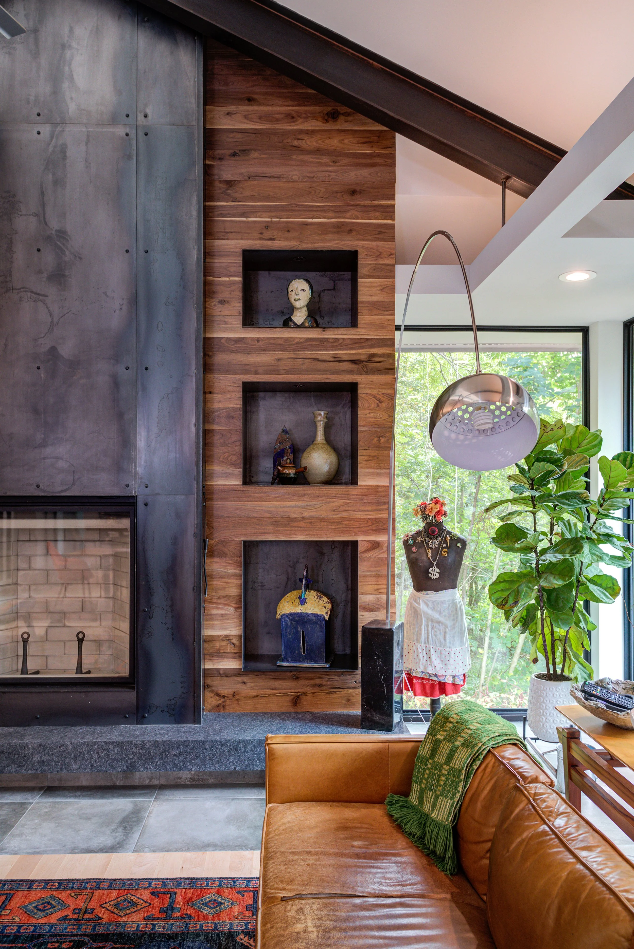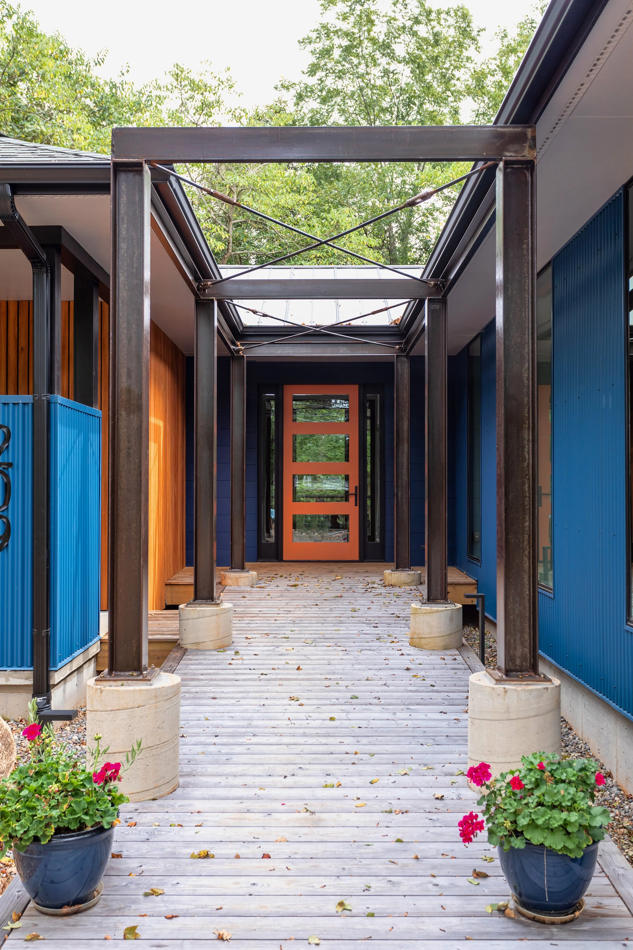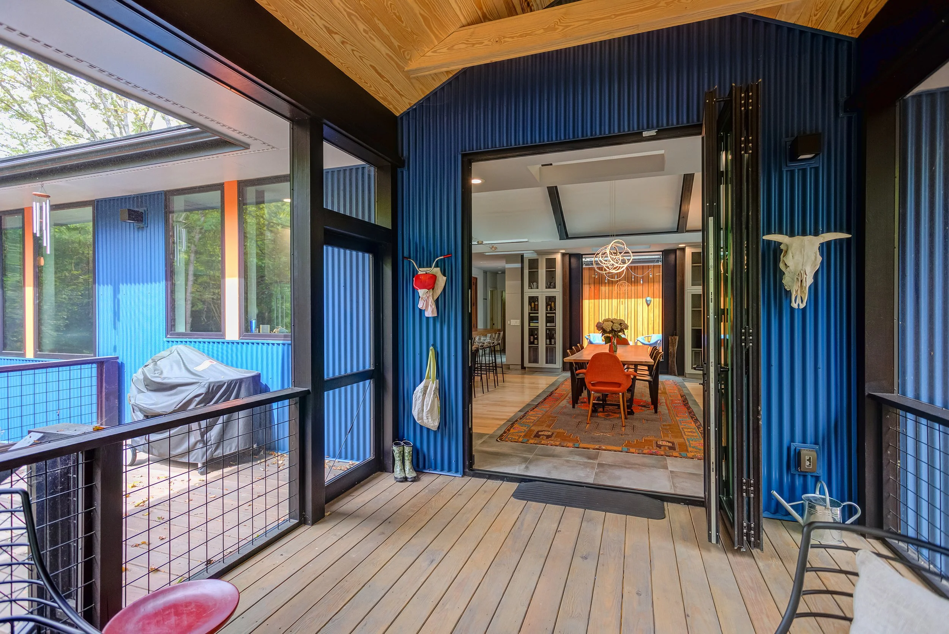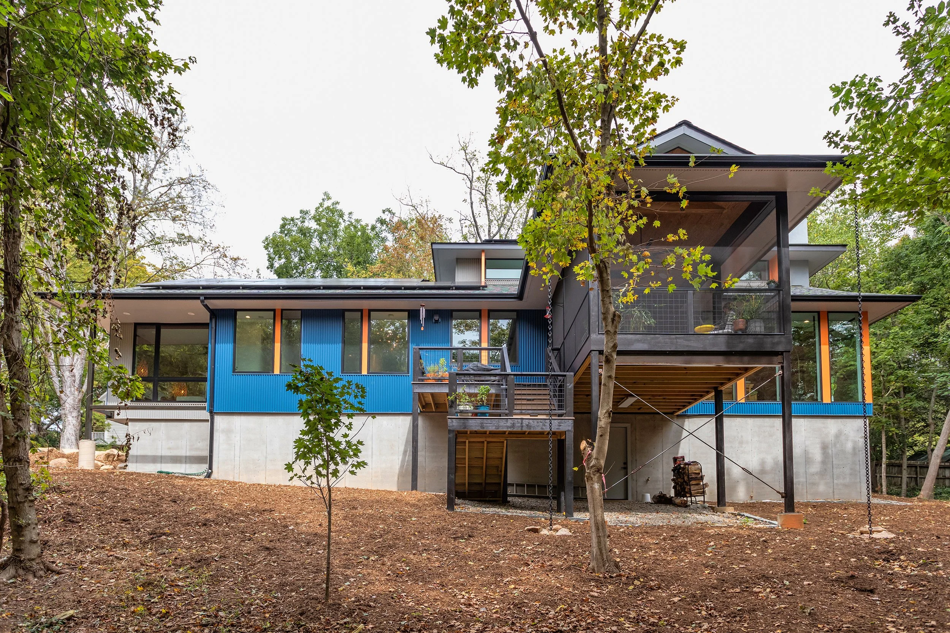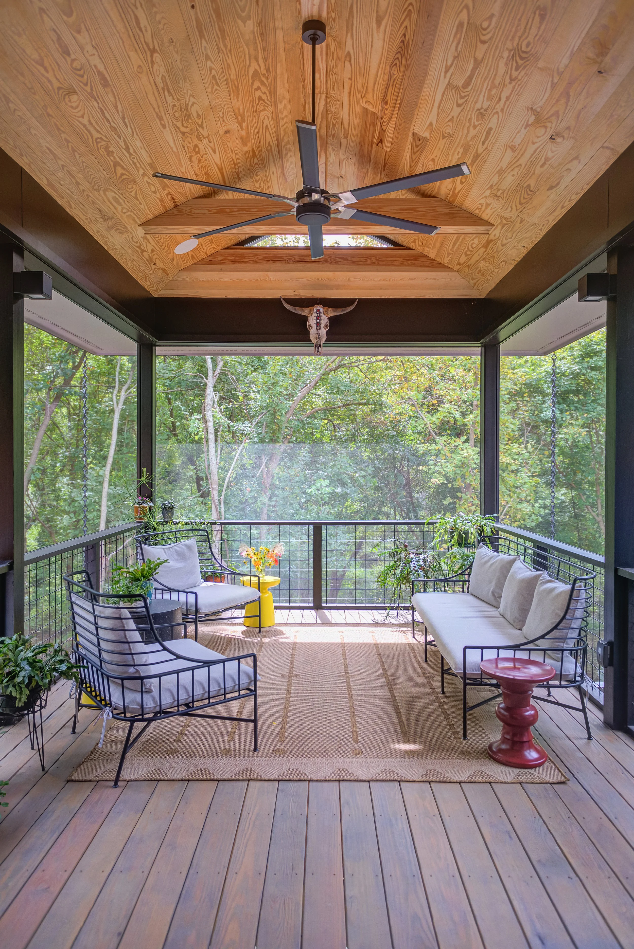Your Custom Text Here
This was a very unique project for a super fun couple. It is a contemporary, solar powered, custom home in Historic Hillsborough, and the design was a collaboration of our client’s father, retired architect Gary Giles and respected contemporary architect Sophie Piesse. The design really brought out the best in both of their aesthetics. Not every builder’s dream to have two architects to please, but we pulled it off and still love each other!
Open dining room and kitchen. Dining room table milled from Pecan that we had to take down.
Custom steel fireplace surround with walnut milled from the site
Recessed steel nooks with walnut milled from site.
Custom steel entry trellis.
View from screen porch into dining room.
Accent wall in primary bedroom from Pecan milled from site.
Screen porch has view down to the Eno, yet is a two minute walk to Weaver Street Market! Cast in place concrete foundation with corrugated metal siding.
Beautiful screen porch!
Primary bathroom- curbless shower entry, freestanding tub and trough sink.


