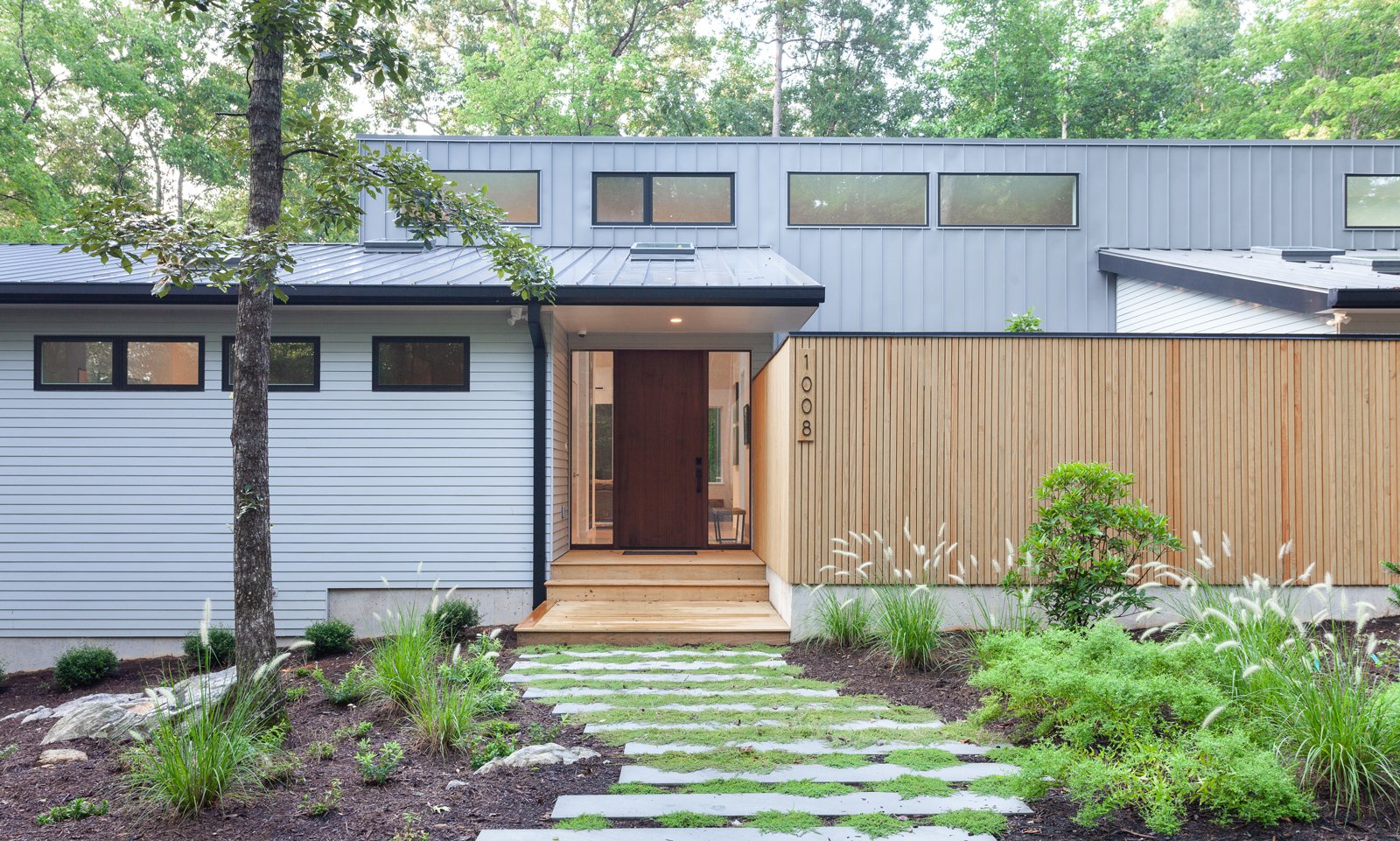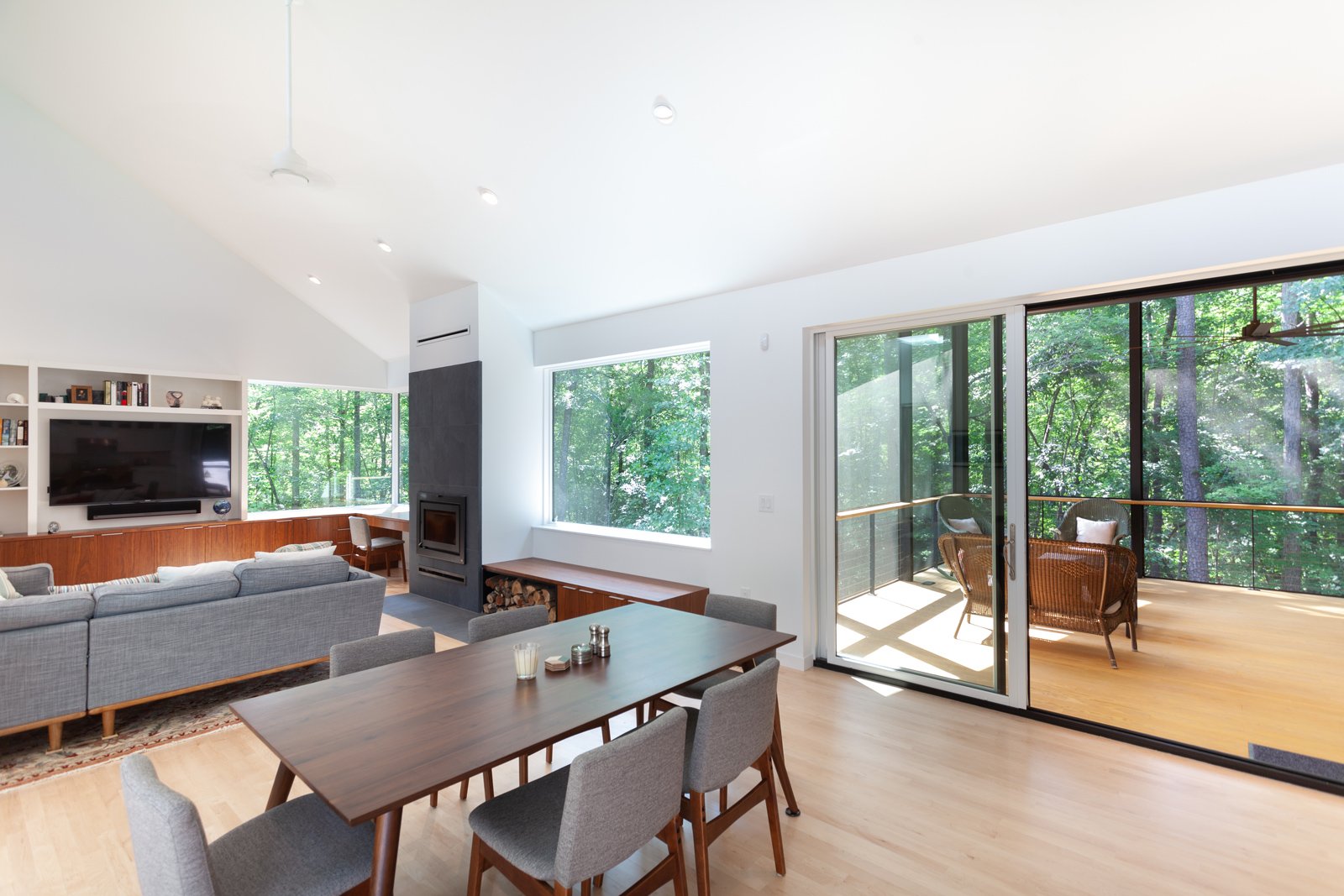Your Custom Text Here
The Sliding Gable House was a collaboration of Notch Design (notchdesign.us) and Newphire Building. The goal was to create an age-in-place house in the middle of cycling country for our avid cyclist client. Notch Design created a plan that maximized privacy, minimized impact on the wooded lot, yet afforded ample solar gain for daylighting and passive heating during winter. The house was roughed-in to be solar ready. The house is designed to be energy efficient and to be very low-maintenance to minimize monthly operating costs and the cost of upkeep for our retired client.
Notch Design has a very collaborative approach that brings out the best in the project. We look forward to working with them again soon!
Front entry with private zen garden behind screen.
Open concept dining, living room and screen porch. Ample fenestrations allow for daylighting and an appreciation of the wooded lot
Luxurious primary bath. Takes advantage of the private setting.
Private deck and screen porch
Front elevation.
Zen Garden, kitchen and screen porch. Excellent views and cross ventilation.
Private Zen Garden







